revamp
I will resume my work as architectural blogger shortly. please expect a revamp and more content soon.
Notes on architecture from Switzerland - cisar.blogspot.com.
I will resume my work as architectural blogger shortly. please expect a revamp and more content soon.
Eingestellt von
Sasha Cisar
um
3:17 PM
3
Kommentare
![]()
© CNN International.
Eingestellt von
Sasha Cisar
um
2:54 PM
1 Kommentare
![]()
Previously while watching news on CNN, they aired a piece of the Daily Show's Jon Stewart on the Iranian Hostage Crisis:
"Hey Iran, what are you doing? Hey Iran do you know how hard we're working to keep President Bombs-A-Lot from throwing down on you?..."
Via: iFilm
Related: news
Eingestellt von
Sasha Cisar
um
10:29 PM
1 Kommentare
![]()

In dem Buch von Avenir Suisse und Angelus Eisinger Stadtland Schweiz konnte man 2003 einige interessante Visionen formuliert von MVRDV finden. Darunter eine über die Stadt Olten als erweiterten Infrastruktur Hub für die Schweiz mit einem riesigen Autobahnkreuz und integriertem Konglomerat von Hochhäusern, in der Mitte der Schweiz, mit bestem Anschluss nach Bern, Basel und Zürich. Nun scheinen gewisse Leute dies durchaus ernst zunehmen und planen gemäss Pressekonferenz von heute tatsächlich ein Hochhaus in Olten und zwar über 32 STockwerke und 110 Meter. Der Nutzungsmix enthält Wohnungen und Dienstleistung über 17'000m2. Die oben erwähnte Immobilienfirma spannt hierfür mit dem ortsansässigen Architekten Massimo Hauswirth und der Wirtschaftsförderung zusammen, es solle "zukunftsweisend sein für die Stadtentwicklung" (...) in Olten.
Nun nachdem Zürich einen neuen Turm erhalten wird von Gigon Guyer und Basel von Herzog & De Meuron und nach letzterem wäre der Oltener Turm auch der zweit höchste der Schweiz. Städtebaulich mag das ganze durchaus interesant sein, doch architektonisch kann das Oltener Projekt kaum mithalten, ja ich würde sogar sagen, dass es sich um einen völligen fehlgriff handelt. Das Gebäude erscheint als ein zu kurz geratener Verschnitt vonI. M. Pei's Bank of China.
Schade eigentlich, denn in der Schweiz sind Landreserven rar und vielerorts ist eine Nachverdichtung von städtischem Gefüge äusserst angebracht. Doch man solle nicht den Fehler wie in den USA machen und solche Projekte als reine Spekulationsobjekte ohne architektonischen Mehrwert verwirklichen.
Deswegen hoffe ich sehr, falls das Projekt grünes Licht erhalten sollte, dass ein gewisse Überarbeitung durchgeführt wird.
via: NZZ Online, Pressemitteilung Giroud Olma (PDF)
Eingestellt von
Sasha Cisar
um
9:02 PM
1 Kommentare
![]()
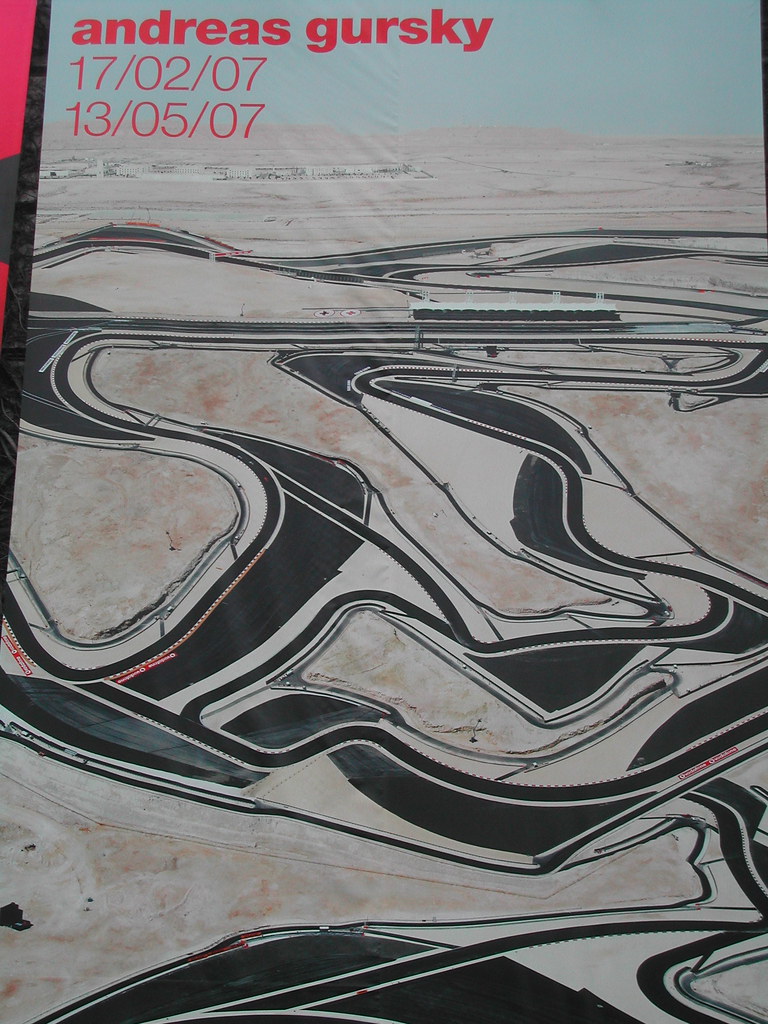
Three weeks ago I visited a friend of mine who works as an intern at BMW, inside the four-cylinder building - right. While there we took some time and visited three exhibitions, two at the Pinakothek der Moderne and one at the Haus der Kunst.
The latter is exhibiting the work of Andreas Gursky, probably one of the most important living photographers, in the first big presentation of his work after the famous show at the MOMA in New York 2001. Gurski's composed and digitally often altered photographs depict profane objects or places sometimes absolutely deserted or cramped with people. His Diptychon of the 99-Cent-Store got auctioned in November 2006 for $2.4M. His ocumentary style is presented on large-scale prints where one can observe some elements of his photograph form a larger structure, like the formula 1 track of Bahrain (pictured above) that looks like a painting rather then a photograph. At the same time you can emerge yourself into the richness of details, like small F1-race cars or the faces of the actors in the immense parades in Pyongyang. These images from North Korea of the parades for it's dictator are some of Gursky's most recent work. They do show the orchestrated grand imagery as the result of the (probably forced) obedience of the people that participate at those large parades, but on a second look one recognizes faces. The anonymity fades and you witness single fates of the opressed. Gursky mostly photogrpahs from an hightened place, even helicopter, to create a view that is challenging in it's originality and form.
Andreas Gursky at the "Haus der Kunst", until May 13th, further info.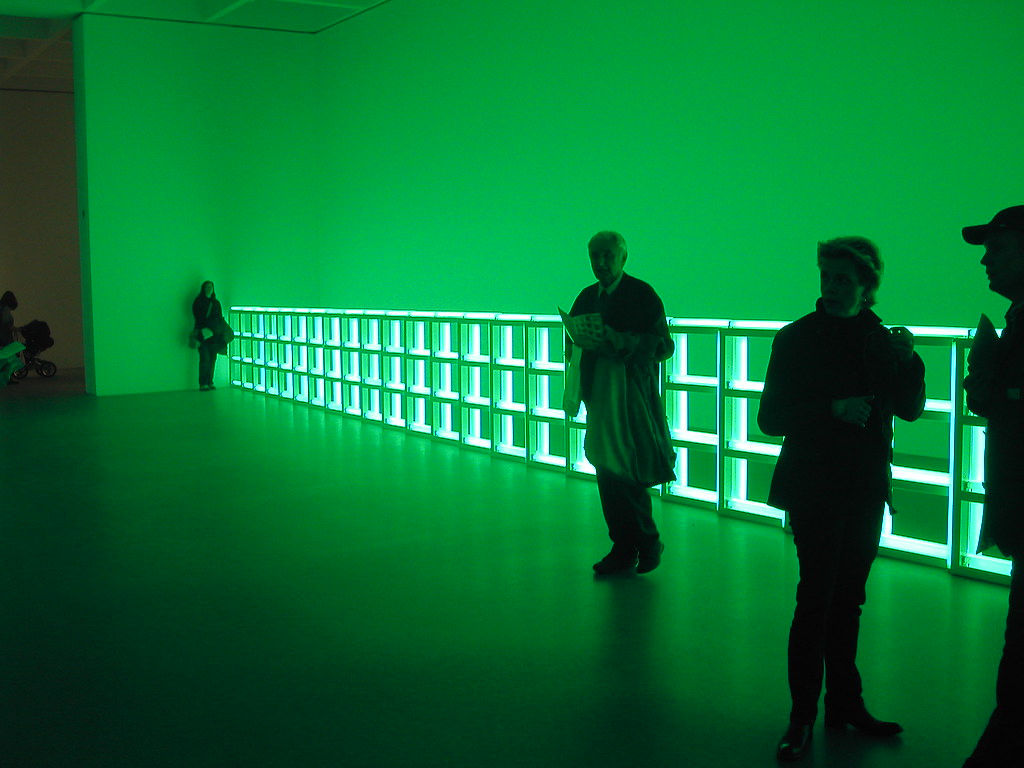
The second Exhibtion I visited is a retrospective on Dan Flavin (1933-1996), which is the first of it's kind in Germany. Flavin who concentrated himself on developing and creating artistic representation with and on light, became one of the leading figures of modern minimal and conceptual art. The retrospective features 24 of his "monuments for V. Tatlin" and his initial work of the eight "icons", his earliest experiments with artificial light. Another highlight is the reconstruction of a show from 1968 that was exhibited at the gallery of Heiner Friedrich. The "untitled (to you, Heiner, with admiration and affection)" (pictured above) from 1973 on Flavin's barrier subject is dedicated to that gallerist who was a supporter and friend of Flavin. That piece is formed by small modules, adapting itself to the exhibition room and radiate a stark greenish colour. This barrier thematizes the relation of the space of the observer and the observed space, although one might seem immersed into the art, there is still a part one cannot reach to.
This retrospective was organized by the Dia Art Foundation and the National Gallery in Washington DC and Munich is the last stop of a tour through various museums.
Dan Flavin | Retrospective at the "Pinakothek der Moderne", the show is extended until April 8th, further info.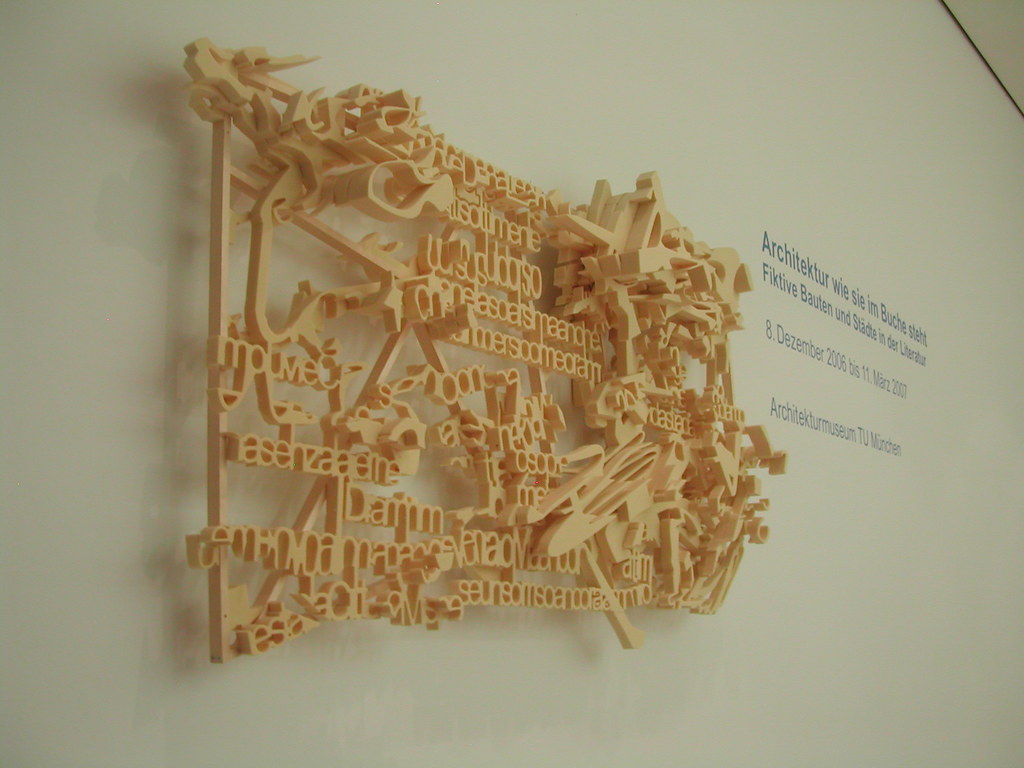
The third exhibition, also at the Pinakothek der Moderne, is unfortunately already over. It was called "Architektur wie sie im Buche steht" (Architecture as it is written in books) and displayed various representations of Architecture in books, comic magazines or fairytales. Some utopian creations of cities from "Wir" by Jewgeni Samjatin to Italo Calvino's cities were interpreted by architecture students in some small models that accopany the exhibition. The image above is the work from Andi Gerber, an architect in Zurich and PhD candidate at the ETH. This model, which was produced along his PhD thesis on textual representation of cities and the city as text, is a layering of such representations along one of his poems merging to a rhizomatic whole.
The catalog, which is rather a book, on the subject is a profound collection of texts reffering to the exhibition and thouroughly extending it. A fine reader that is unfortunately only available in German.
Eingestellt von
Sasha Cisar
um
7:18 PM
1 Kommentare
![]()
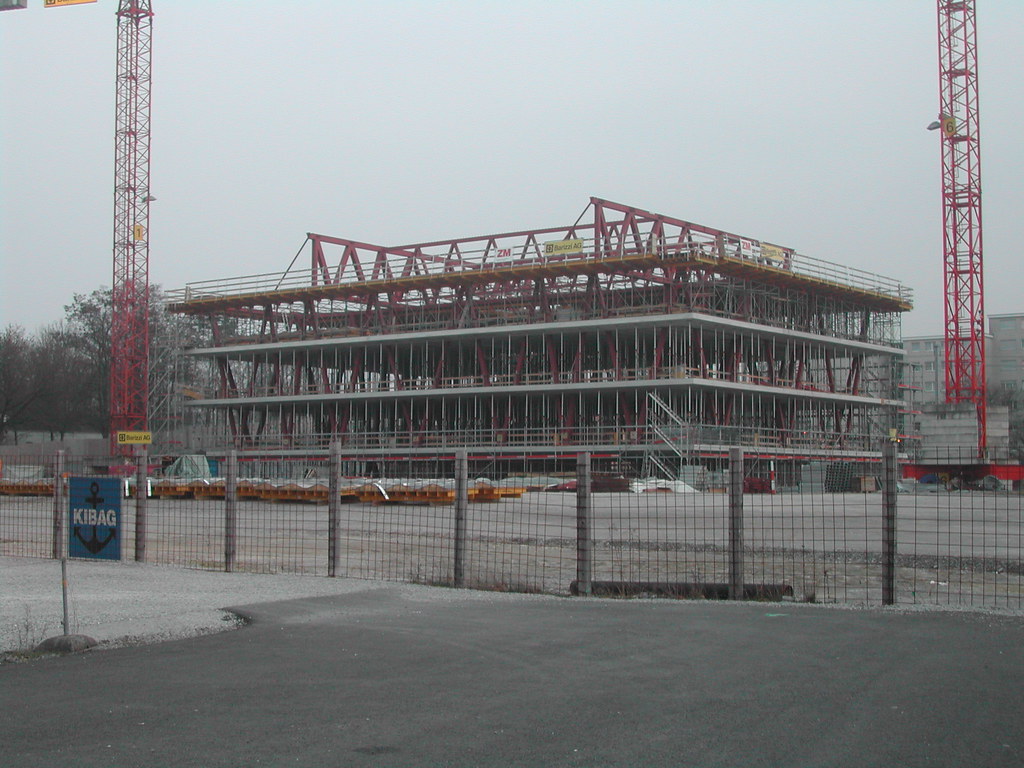
Just at the gates to Zurich next to the train tracks to Winterthur in Leutschenbach a new public school is under construction. Christian Kerez participated at a competition 2003 for this school building and got a second place, after the revision his proposal was recommended for realization. Probably the most daring part of the project is the gymnasium (Trunhalle) on the fifth floor, not where you usually think you would find one. Each level host a corresponding grades and the outside balconies and stairs can be used as emergency routes allows the interior hallways be used for school purposes and related functions.
The jury apparently applauded the buildings strong presence and signal-like effect, at night the gym shines like a signal above Zurich North.
Further reading:
An article just after the competition, Tec21.pdf.
A newsletter from the City of Zurich about the development in Leutschenbach, dated March 2006, Leutschenbach Development.pdf.
More images in my Swiss Architects flickr-set.
Eingestellt von
Sasha Cisar
um
6:42 PM
1 Kommentare
![]()
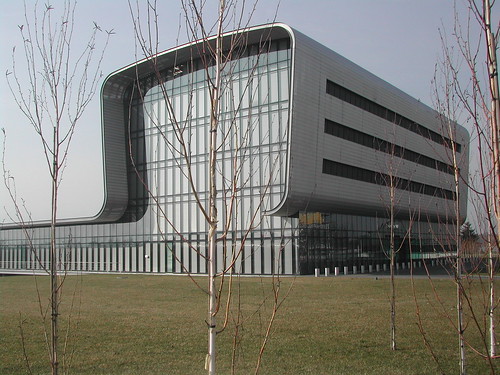
Just recently I went to Geneva and visited en route Vacheron Constatin, a luxury watch manufacturer. Pictured you see their new headquarter that was finished 2004, after Bernard Tschumi won the competition 2001.
It's basically a single-surface metal (probably steel) envelope that wraps around the head-offices and the production parts in one single gesture.
What is interesting, the parking of either side is connected below the thinner production part of the building, which bridges it actually. I wasn't able to see whether delivery docks are situated below (tucked away notably) since the security got a little nervous about me taking pictures of the building.
However, check out some further exterior shots in my new Geneva set.
Eingestellt von
Sasha Cisar
um
12:22 PM
3
Kommentare
![]()
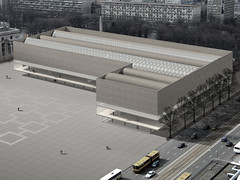
MoMA competition Warsaw, © Christian Kerez
Originally uploaded by scisar.
Yesterday at an official event in Warsaw the winner of the architecture competition for the museum of modern art in Warsaw has been announced. Christian Kerez, Assistant Professor at the ETH and Architect based in Zürich was awarded the first prize. Daniel Libeskind, a juror of the competition, presented the winner and his modest L-shaped building with a wavy roof.
The future museum will be erected next to the Culture and Science Palace in the center of Warsaw. According to Libeskind the proposal fits well into the neighboorhood of the palace, which was built in a Stalinist style, despite being an avantgarde project. The museum is scheduled to be opened 2010.
Images | via: e-warsaw.pl, museumcompetition.pl, Argauer Zeitung Online
Thanks to Stephan.
Eingestellt von
Sasha Cisar
um
5:59 PM
3
Kommentare
![]()
Labels: architecture, ETH, Kerez, Museum of Modern Art, Warsaw
2005 startete Stefan Kurath und sein Büronetzwerk UrbaNplus eine Newsletter Aktion namens urban_plus_news.
In fast schon bester Guerilla-Advertisment Manier versandte er E-Mails an Büro's von Architektinnen und Architekten die er kannte. Das UrbaNplus-Newsletter war so ausgelegt, dass man es gerne weiterversenden sollte und gespiesen wurde es von verschiedenen Imputs durch Kolleginnen und Kollegen die gerne auf eines Ihrer neuen Bauten aufmerksam machen wollten, eine Einweihung eines Projektes oder einer Austellung nun das Spektrum war breit gefächert. Mir schien die ganze Aktion schien ziemlich gut anzukommen, im Endeffekt eigentlich ein P2P(Peer to Peer)-Informationssystem für Architektinnen und Architekten. Zum Glück für Stefan und leider für uns Benutzer und Leser, hatte er immer mehr zu tun in seinem Büro und die anfänglich monatlichen Neuigkeiten wurden immer weniger bis sie schliesslich Mitte August 2006 versiegten. Das Büro durfte überhand nhemen, deswegen lässt sich nur hoffen dass er bald vielleicht einen Praktikanten einstellt um die News weiterzuführen ;-)
Letze Woche nun habe ich mich für dene neuen Newsletter der Swiss-Architects-Seite eingeschrieben. Swiss-Architects ist eine Platform für Architektinnen und Architekten sowie deren Büros um sich online präsentieren zu können, mittlerweile gibt es auch Ableger in der ganzen Welt doch geführt wird die Seite und die "Spin-Offs" von den PSA-Publishers in Zürich.
Nun ich weiss nicht so recht was ich erwartet habe von diesem Newsletter, die Idee für einen solchen ist wahrlich nicht neu (siehe weiter oben) und die Seite von Swiss-Architects war nun auch nicht bekannt als eine News-Seite (oder doch?).
Was mich allerdings aufhorchen liess war dass es in Zusammenarbeit mit Hochparterre enstehen wird und, dass Inge Beckel mit an Bord dieses Newsletter sein sollte als "editorin".
Inge, eine gestandene Redakteurin bei Tec21 sowie Verfasserin vieler Artikel die in diversen Schweizer Architekturzeitschriften abgedruckt wurden, sollte als einen gewissen Standard setzen und in meinen Augen auch das redaktionelle Rückgrat bilden. Wenn man beispielsweise einen Blick wirft ins Impressum von Marc Angélil's neues Buch Indizien, wird man merken dass sie keine unerhebliche Mitarbeit daran geleistet hat.
Soweit so gut, doch als ich die gestrige Ausgabe dieses Swiss-Architects-Newsletters erhalten habe, war ich doch etwas überrascht über einen Artikel von Axel Simon über die vier führenden Architekturzeitschriften der Schweiz. Um die Liste auch nun hier nochmals zu erwähnen, er listete das "Hochparterre", "Tec21", "Werk Bauen und Wohnen" sowie die "Archithese".
Im Grunde genommen liesse isch an dieser Liste nichts auszusetzten, doch ich hätte es gerne gesehen, dass das Magazin "Trans" welches an der ETH Zürich erscheint ebenfalls eine Erwähnung irgendwelcher Art gefunden hätte. Qualitativ und bezüglich Autorenschaft kann das "Trans" durchaus mithalten, deshalb würde ich für eine demnächst erweiterte Fassung dieser Liste plädieren. Die "grossen vier", wie so oft haben schon genug Aufmerksamkeit.
Ich denke dem bliebe nichts weiteres hinzuzufügen, bis auf einen Verweis auf die baldige neue Ausgabe von "Trans", möge das "Rauschen im Blätterwald" erst dann richtig beginnen...
Eingestellt von
Sasha Cisar
um
11:49 PM
5
Kommentare
![]()
Labels: Architektur, Architekturmagazine, Archithese, ETH Zürich, Hochparterre, swiss-architects, Trans, urbaNplus, Werk
Everyone knows the cover of the New Yorker magazine, a caricatured gentlemen holding a monocle in his hand... (just a word of explanation, a monocle is "a corrective lens just for one eye")1.
Maybe Tyler Brûlé has had that image in mind when he chose a name for his new magazine Monocle, but then again it just might be coincidence. Nevertheless, Thursday at 09.00 GMT, the new magazine "Monocle" will be officially launched.
Back in 1996 Brûlé launched wallpaper* that redefined the lifestyle journalism. With his advertisment agency Winkreative, a spin-off from Wallpaper* founded 1998 with offices in Zurich and around the World, he came up with the corporate design for the new Swiss Airlines Ltd, that after the grounding of the famed Swissair needed a fresh, new and "swiss" look. Despite maybe some critics of the new Swiss logo and design he won acclaim for it and various awards, but after all one has to admit that it is just gorgeous!
Having that background it isn't a hard guess, that this new magazine will again have a striking visual approach but what is different now? According an article on Brûlé and his new magazine, "Monocle" should inform and entertain "an international audience of disillusioned readers, Listeners and viewers" (Leser, Zuhörer und Zuschauer).2 Having read some other articles on Monocle, it seems that Monocle will be a high-gloss hybrid that wants to appeal to wallpaper* as well as to Vanity Fair readers, combining that afore mentioned savvy visual style with profound journalism. Five parts, from "a" as in "affairs", "business", "culture", "design" to "e" like "edits" don't leave much not to be covered. The topics in the forthcoming first issue seem to be interesting and "new", but let's leave the judgements to the readers.
We can only hope for a great magazine that will this time really enrich the market, it's start has been certainly well-founded (£5 Million) through unnamed private investors and wide spread (200'000 copies). Some of those arguments, but maybe only the possibility to work with Brûlé has for instance brought Dan Hill, city of sound-blog and BBC, to the magazine.
So I hope the guys over in London are having a great party and I wish the makers good luck :-)
Eingestellt von
Sasha Cisar
um
12:01 AM
1 Kommentare
![]()
Labels: Brûlé, Monocle, Swiss, Wallpaper, Winkreative
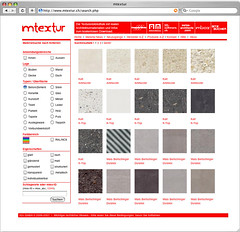
mtextur_2
Originally uploaded by scisar.
On mtexture.com you can search a database with architectural materials, concrete, brick, wood, carpets, resin you name it. Search for colors, surface appearance or just for materials, like for concrete on this image.
The great part is, that all materials are downloadable for free and they are even tiled, so you can easily use them as textures for architectural renderings! The site is published by the architecture office h2c in Zurich.
via: mtexture.com h2c
Eingestellt von
Sasha Cisar
um
1:15 PM
0
Kommentare
![]()